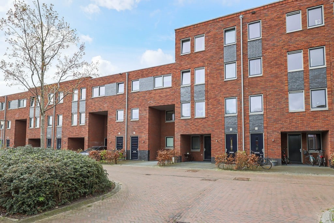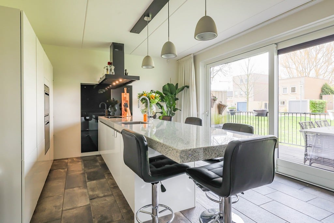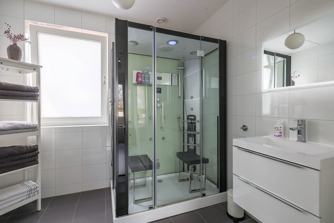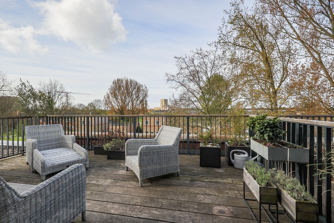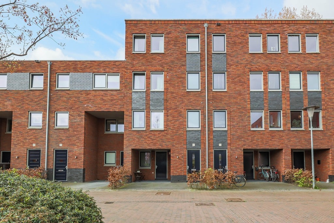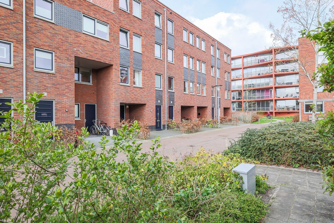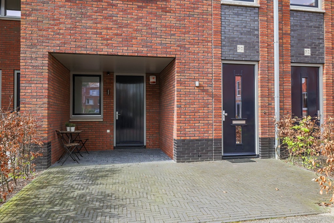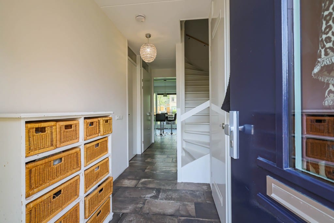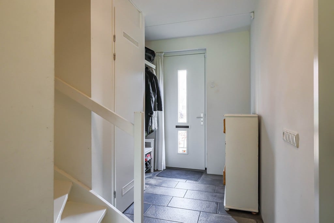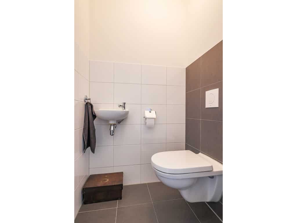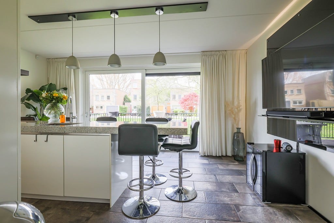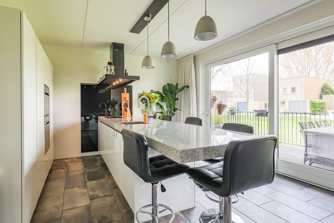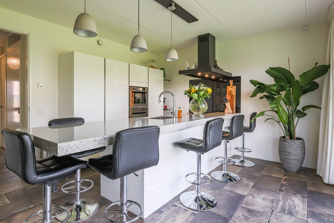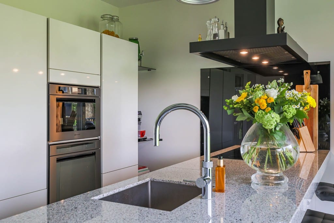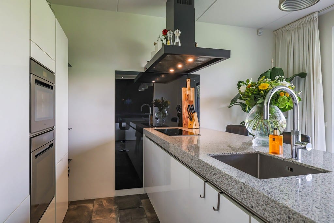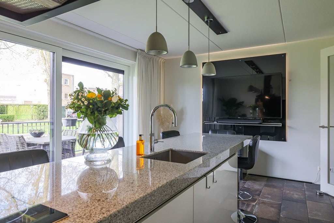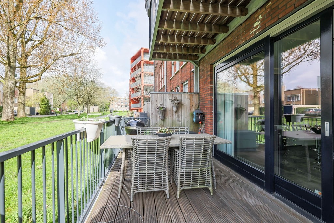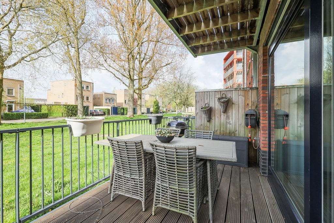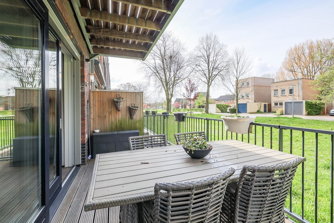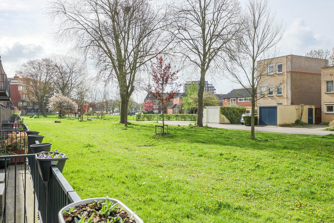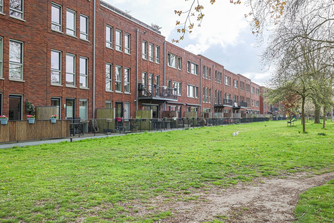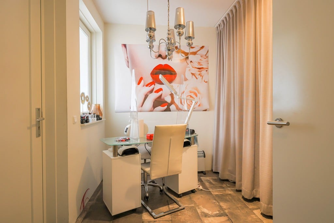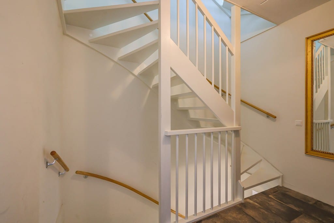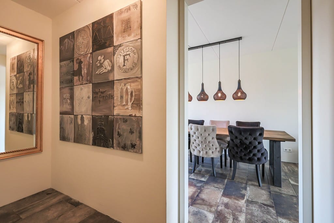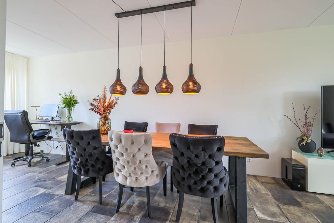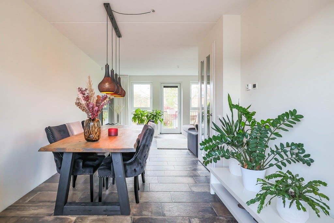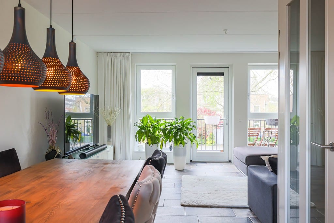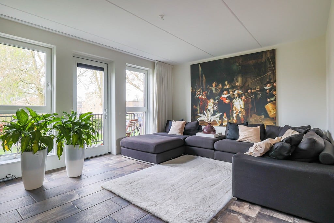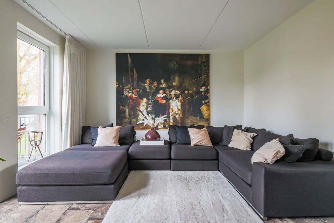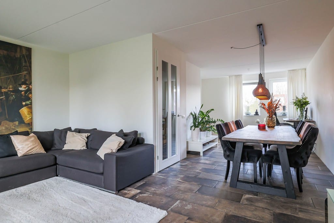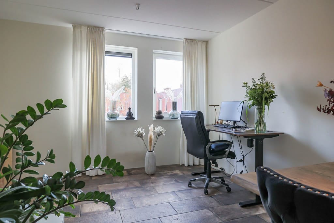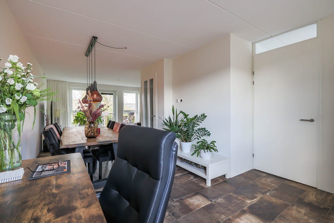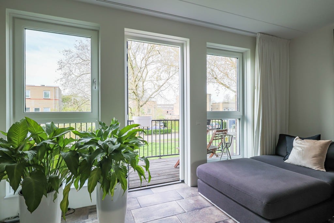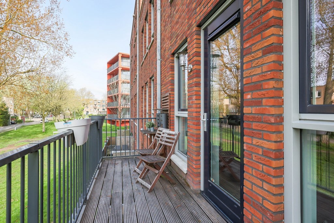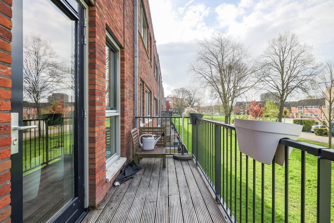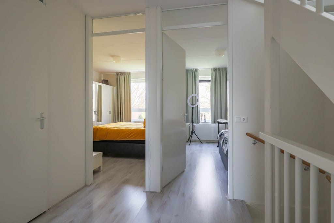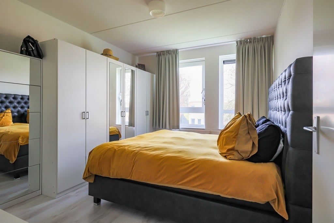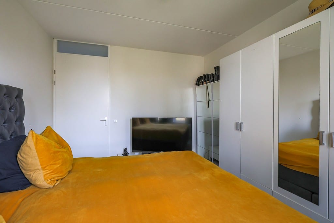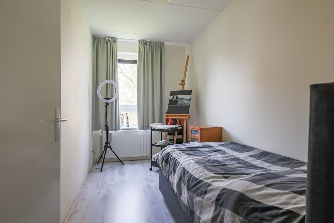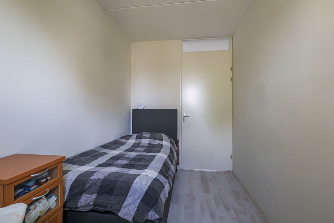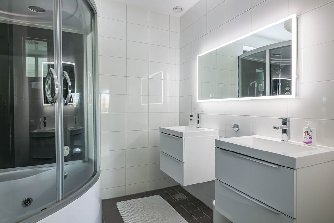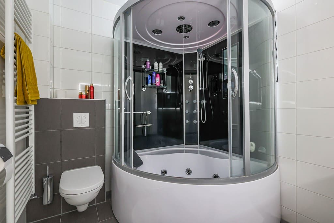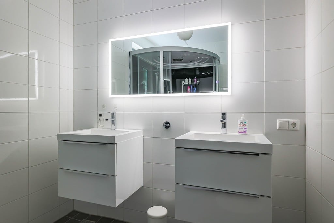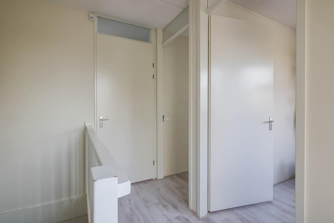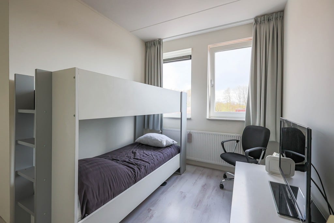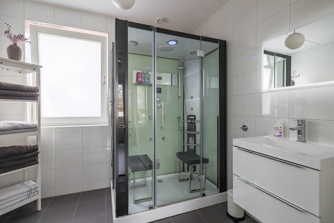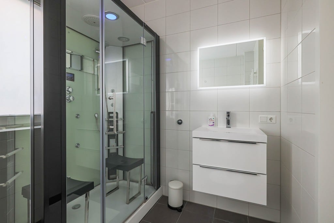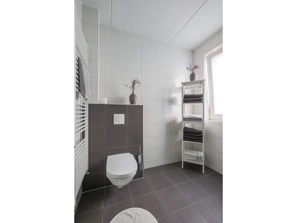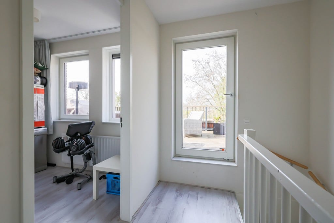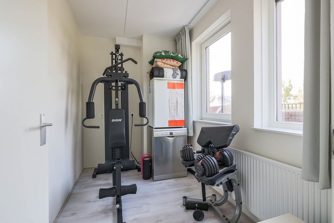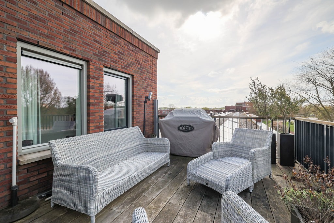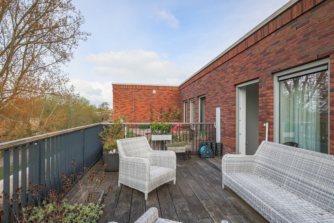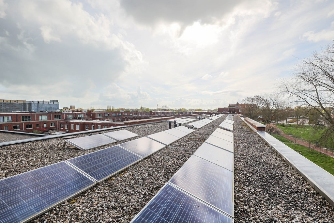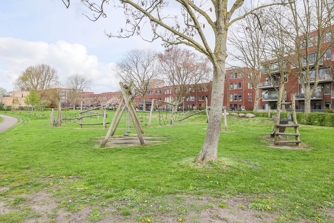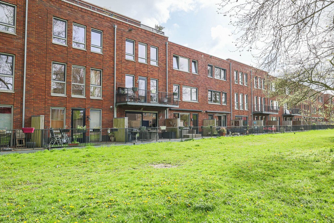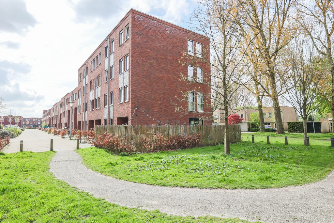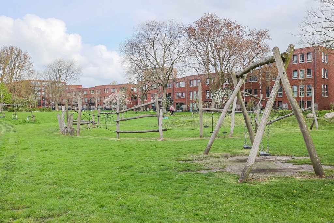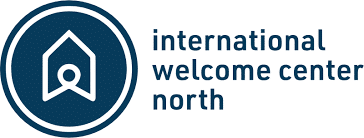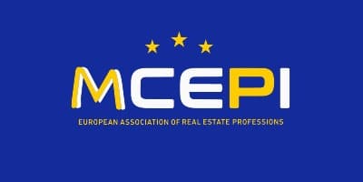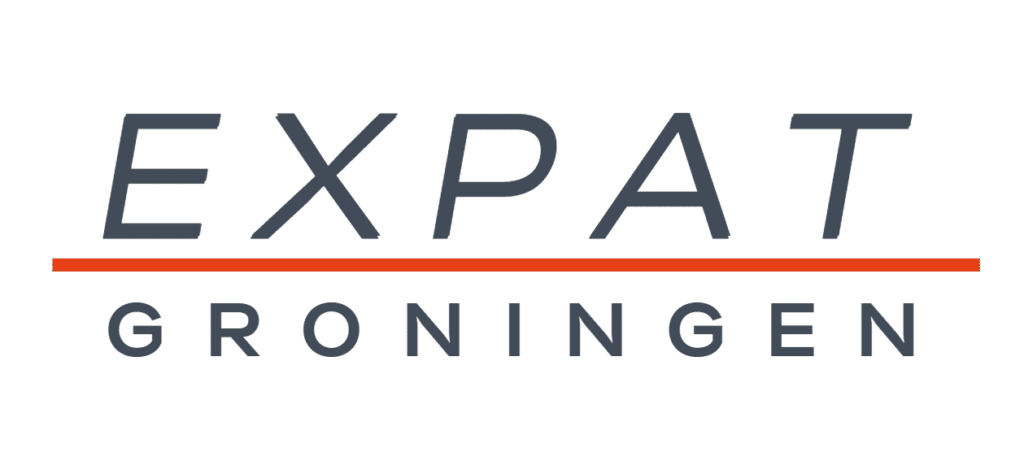Wonen in de Berlage-Hof te Groningen is bijzonder, aan de groenzone liggen riante parkwoningen en wij bieden het GROOTSTE model aan.
Deze luxe woning heeft een parkeerplek op eigen terrein, een zonneterras op het zuidwesten een balkon én een dakterras.
Voorzien van zonnepanelen en een mooi A label ligt het pand in een zeer groene omgeving.
Deze stadsvilla heeft maar liefst 4 verdiepingen met 5 slaapkamers 2 badkamers en 3 buitenruimtes !
Indeling
Begane grond: entree met hal, bijkeuken en het toilet. Inpandige berging welke nu in gebruik is als thuiswerkplek maar door de water aansluiting ook prima kan dienen als bijkeuken.
Ruime, luxe woonkeuken voorzien van alle gemakken (Cooker, vaatwasser, koelkast, stoomoven, oven, inductie kookplaat, wasemkap, glaspanelen met verlichting, granieten werkblad) en een grote schuifpui naar het zonneterras op Zuid West.
1e verdieping: overloop, woonkamer met toegang tot het balkon en in de noordelijke hoek van de woonkamer bevindt zich nog een aparte ruimte die gebruikt kan worden als werkplek, berging, toilet of pantry.
2e verdieping: overloop, 3 slaapkamers van ca. 8m2 , 9m2 en 13m2, een wasruimte van ca. 4m2 met wasmachine aansluiting, WTW installatie en CV ketel.
Luxe badkamer voorzien van vloerverwarming, 2e toilet, dubbele wastafel en luxe cabine met bad voorzien van jets, stoomfunctie en whirlpool.
3e verdieping: overloop met directe toegang naar het ruime dakterras (ca. 21m2) badkamer met wastafel, 3e toilet en luxe douchecabine met infrarood sauna.
Twee slaapkamers van ca. 6m2 en 9m2.
Bijzonderheden:
– Bouwjaar 2018
– Energielabel A
– Cv-ketel in eigendom uit 2018
– Warmte terugwin unit
– Thuis werken
– Superlatieven
Wonen in de Berlage-Hof:
Berlage-Hof is een jonge woonbuurt in de groene zone van de Professorenbuurt in de Korrewegwijk, gebouwd door Ter Steege Bouw Vastgoed. Je woont er besloten en rustig aan de rand van het Hamburgerplantsoen. Toch is het bruisende stadshart van Groningen maar een klein eindje fietsen.
Berlage:
De Korrewegwijk kenmerkt zich door luisterrijke straten, met diverse monumentale panden. De wijk is destijds gebouwd op basis van een stadsuitbreidingsplan van onder meer Hendrik Petrus Berlage (1856 – 1934).
De naam Berlage-Hof is een eerbetoon aan deze invloedrijke Nederlandse architect en stedenbouwkundige. Ook de bouwstijl van de woningen in Berlage-Hof verwijst naar de architectuur van weleer: rode baksteen, gevelversieringen, torentjes.
Groene wijk:
Groen is als het ware de tweede natuur van de Korrewegwijk. Sfeervolle woonbuurtjes worden afgewisseld door ruim opgezette parken en plantsoenen, met veel speelvoorzieningen voor de kinderen. Op wandel- en fietsafstand bevinden zich winkels, scholen, kinderopvang, restaurantjes, het UMCG en ook Sportcentrum Kardinge.
